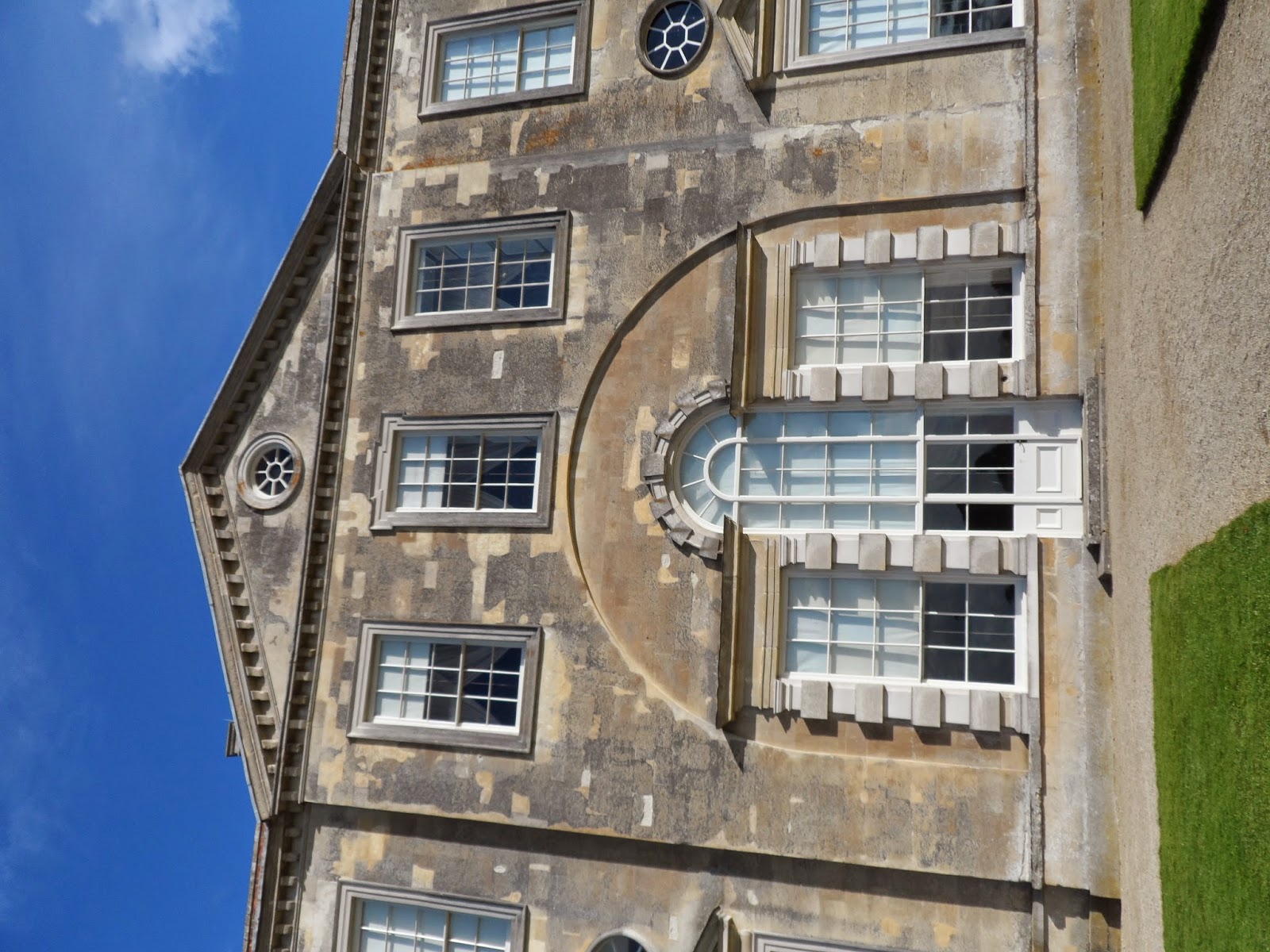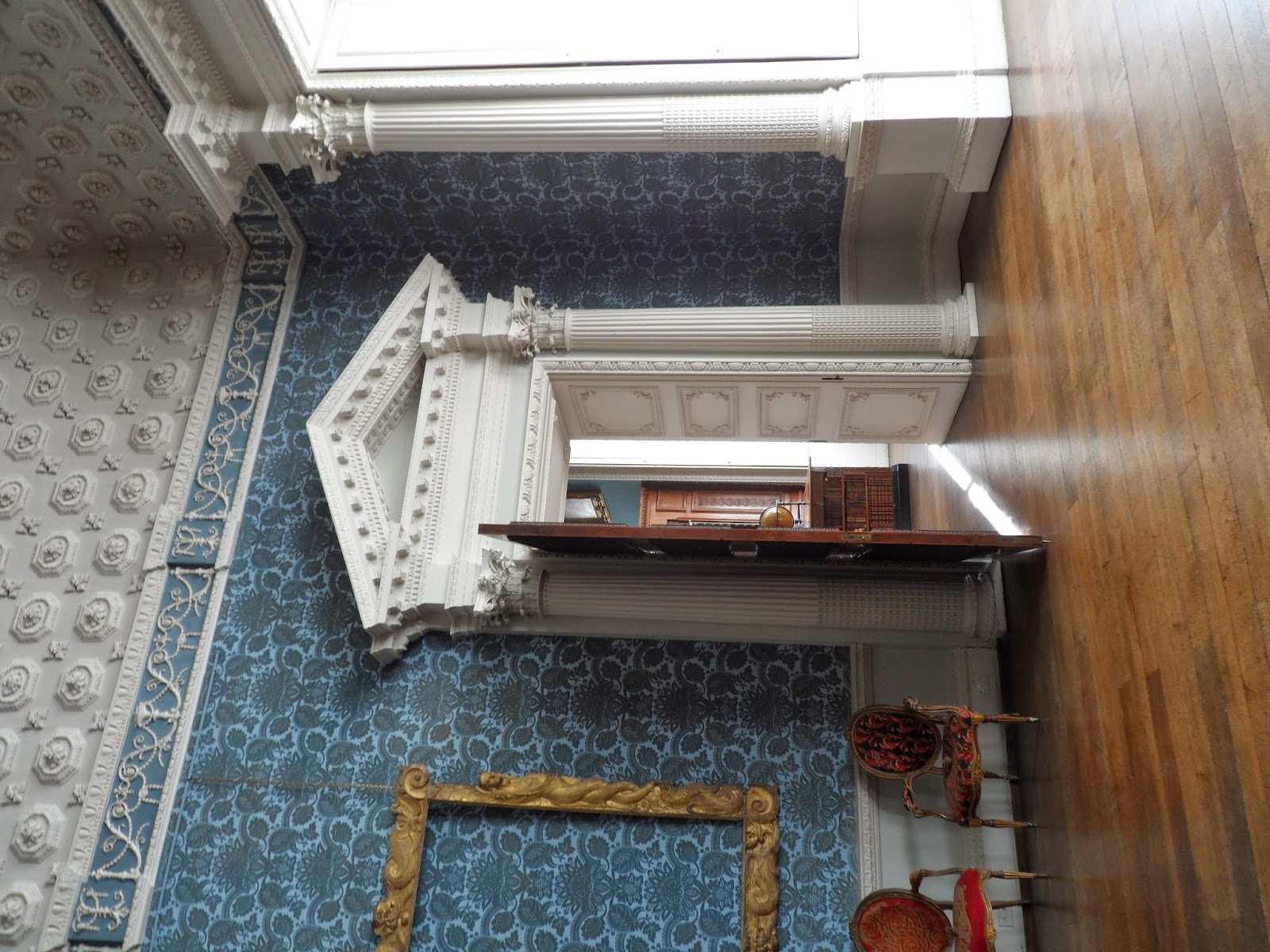Buongiorno, this post is about Claydon House, built and still owned by the Verney family (edit: inhabited is probably a better word - officially owned by the NT). It is located near Middle Claydon, Buckinghamshire. I have the pleasure of living near this little gem but still I have only gone twice. These pictures were taken in October 2012 and because my memory doesn't always serve me well I might not always know what I took a picture of and why lol.
The reason I am writing about this house in particular is because the weekend before last I spent a couple of hours here (and wasn't allowed to take pictures this time around boo!). The house has only just opened up after its winter closure and will be open Mondays, Tuesdays, Wednesdays, Saturdays and Sundays until November the 2nd. I've also been told by a boy who lives in Claydon Village that throughout the Halloween period they host a ghost tour at night (!!!!)
It costs £8 for adults and £4 for children, and £20 for a family ticket. If you happen to bank with Natwest though, there is a chance you can claim free visitors passes for National Trust properties twice a year :)
Ok so, the first time I came here was at the beginning of my course. My first day. It was the day before I flew out to Italy and served as a taster session if you like. I remember very clearly that my classmates and I were stood outside of the building and asked what style it was and to discuss the exterior. We were all terrified and knew nuttin'.
P.S I am sorry that some of the pictures are the wrong way round. I didn't think to rotate them before I uploaded them!
I've decided to not give in to my OCD and make the first picture bigger than the others. Purely because the beauty is in the detail of this fairly plain façade and this is one of the rare occasions that I used my lovely camera!
The first time you look at this place you might be put off by its lack of English character. Us English love to mish mash styles and make them generally quite pretty (I think so anyway). However I am here to fight its corner because, although we haven't got the same eccentricity here that can be found at Waddesdon Manor and it's visually quite harsh, I think it is beautiful. Can you spot in the picture all of the different shades of brown, beige, off white and yellow (and everything in-between)? I haven't done enough research on Claydon to tell you whether this was deliberate or a result of weathering (my opinion is that it is probably a bit of both), but either way I think it is understated and gorgeous.
Claydon fits in with the Chronology of English stylistic development in the 18th century, in that it is Neo-Classical. This is to say that it is a revival of Classicism. If you're interested to know WHY we loved Classicism so much in this century then perhaps you could read up on it here. Claydon was built between 1757 and 1771(the Verney's lived on the site since 1620 in a different house), and it was in '76 that Chambers designed Somerset House. Can you see that the two belong to the same style? In any case however, Claydon is still more austere than what was going on elsewhere.
One prominent feature that I would pick out are the Palladian Windows with sash panelling. Look closely enough and you'll see there is a door. Interestingly enough this would have never of been there. The house used to be THREE times as big before one of the Verney Ladies (can't remember which one) decided to tear down the other parts. It originally had another wing (identical to the one pictured) to its right; and in-between the two wings was a gorgeous pantheon style rotunda that served as the main entrance and grand hall. Hence no door on the windows originally. There are also some servant houses, stables and other tid bits behind what remains and a small chapel/church to its right. The church was not open the last time I visited but was the first time. If you're interested in their family history then it's a good place to visit.
Another good thing to point out are the pediments dotted above the windows and atop the entablature with the little oculus placed in the gable and in-between the two storeys. The pediments are about as classic as you can get. The 18th century was all about classical Greece and Rome however we can assume the architects had had a little bit of influence from the Renaissance palaces of Italy, too. We can deduce this from the fact that the oculi above the windows are there to imply another floor (which in fact is not there), why? This is because the Italians loved a Mezzanine floor and in the age of palaces it was imperative to have all sorts of different sections and floors to your house (the piano nobile for one). The Verney family therefore obviously wanted the same prestige.
This is a picture from the chapel. I took this (and I remember why!!) because my lecturer was giving us a 'crash course in Iconography'. He pointed out the Memento Mori on this tomb. Can you see it? You can tell from the tombs and the house that the family are particularly proud of Sir Edmund Verney, who was the Standard Bearer to King Charles I.
This is the first room you enter. Its purpose is clear - beautiful and impressive - obviously for entertaining! The interiors are quite a shock if you look at the outside first. It is very busy and largely in the Rococo style. Most of the interiors are attributed to Luke Lightfoot. This ceiling is lurrrvely. My boyfriend and I had a good old chat with a volunteer working there and when I mentioned that Lightfoot's ceiling work reminds me of Robert Adams' he said that Lightfoot's team was largely made up by Adams' plasterers and workers! That will be why then :)
The hall is made up of 4 niches like this. Each one has a bust in it that is an allegory of summer, winter, autumn or spring.
This is one of the windows with a broken pediment design above. Each opening of the broken pediments dotted around the house usually have a vase or porcelain placed in-between (you can see it here very vaguely).
Detailing of what I think was the drawing room. The coffered ceiling is not so much to my taste because you can tell it is stucco work and not actually sculpted.
The wallpaper on the other hand is pretty. The colour was all the rage at the time. I think it was Prussian Blue. The texture of the wall paper is like velvet. The National Trust have an example of the wallpaper placed on a table in the room so that you can feel it. It is prone to fading and although it has been restored once it has begun to fade again, in as little as 30 years (I think). My boyfriend pointed out that the house must be built in some direction or other because it is the wall paper to the left of this picture that has faded the most. The patch of faded wallpaper is situated off centre to the windows to the right of this picture and therefore he deduced that the sun must rise in a certain direction to the house and therefore...
It was this room that housed all their wonderful portraits by Antony Van Dyck. For a small country house they have loads!! They're brilliant. They are all within the generation of Sir Edmund Verney. As he was close to the King, he shared his court artist: Van Dyck. Van Dyck was the court painter for a decade.
This is the library.
I think I took this picture because I was impressed by the idea that a fireplace would have Helios' face on it. I still think its brilliant every time I see how fit for purpose old furniture and buildings were - both in decoration and function.
This is, quite frankly, horrific. Remember the stucco work that was just OK in the drawing room? This is not OK, at all. The Etruscan motifs on top of a pastel pink background as well? REALLY?!? The staircase though is absolutely gorgeous and is almost art nouveau 150 years before its time! Of course I didn't get a picture of it because I suck. Notice how badly the sun has ruined what would have been a lovely floor.
This room I love and hate in equal measures. I love that I've just studied a decorative art course and the Chinoiserie dotted about everywhere makes me feel clever because I know what it is. I equally love the carving below. But, I just cannot handle the colours. Interestingly, the volunteer said that one of the only genuine things in this room are the nodding dolls. If I'd been asked to point out the Chinoiserie in this room I would have pointed at those first. There is also a gorgeous genuine Chinese dressing table in this room too. It is an example of when the Chinese made things especially for us and overused oriental motifs. Oh and, the nodding dolls would nod as you entered the house! ha
Tea party decoration in the tea party/ Chinese room !
This, I THINK, was a washing machine from back in the day...
I'm really sad that I never took any pictures of the things in the house that were related to Florence Nightingale. Before, during and after the Crimean war she stayed here. Her sister lived here. It was at a desk that they still have on display that she wrote her medical handbook! The house has her bedroom and living area still in tact. One really odd thing they have however is an orange that Florence gave to a soldier. I don't know how they preserve it, how they acquired it or why the hell they would want it but hey ho.
Another place everyone should visit!
x


















No comments:
Post a Comment